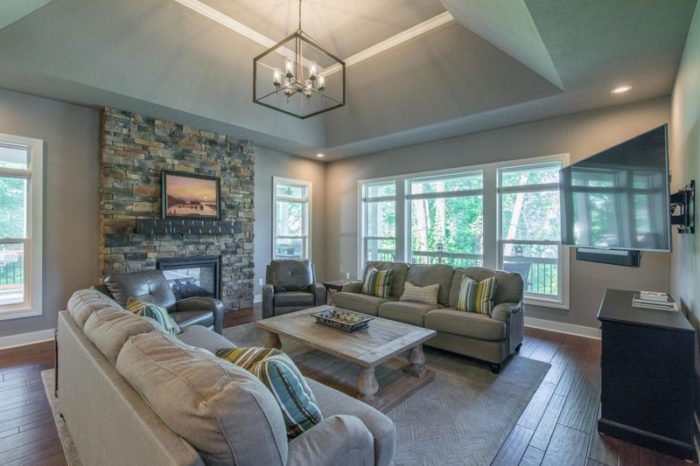How To Create Your Personalized P&D Floor Plan

Article originally published on the P&D Builders blog
P&D Builders has been leading Columbus’ custom home building industry for the past 57 years. Over the years, we have watched trends come and go, and have seen and built almost everything. With that said, we have accumulated a large archive of custom home floor plans. We guide our clients through the design process and create a floor plan to fit their needs. Whether you are an empty nest-down sizer, or the growing family looking to expand. The floor plan is a road map to building your dreams. Are you curious on how to find the best plan for you? Read our tips and steps below on how to get started.
Step 1- Develop a list of needs and wants
Based on your current living environment, what struggles do you currently have? Do you need a larger kitchen and more pantry space? Are you a growing family needing additional bedrooms? Do you have too much space and need to step back? Take notes on every detail, either big or small.
Step 2- Develop an inspiration book
As a custom builder, we can deliver any request our clients bring to us. However, unless you just won the Mega Millions (we can all hope!), we realize that most home buyers will have a budget. Don’t sweat though! We will always offer advice on how to achieve a desired look, while saving money and staying within budget. As experts in the home building industry, we know how to strategically develop floor plans to decrease indirect cost, while achieving a high-quality look that withstands the test of time. Save pictures of homes that you like and bring them to us so we can work our magic
Step 3- Visit our Front Line Floor Plan page and Floor Plan Archive
We have selected 25+ of our best floor plans to display on our front line plan page. These plans are our most popular plans that we often start from and customize for our clients. You can also visit our Floor Plan archive to find 800+ other floor plans that you can custom design for your dream home. Filter through plans based on plan type, square footage, and much more.
Step 4- Save your favorites and schedule a meeting to start customizing your favorite plans
Take notes on which plans you like the most. We have access to all of our archived plans and can easily edit each of them. If you like multiple floor plans, we can create the perfect plan for you by combining plans. Visit our Contact Us page to schedule an initial meeting to get started. We also have video capabilities to discuss designing your perfect plan from home!

